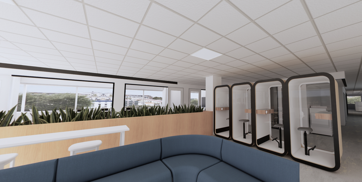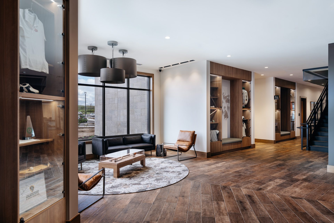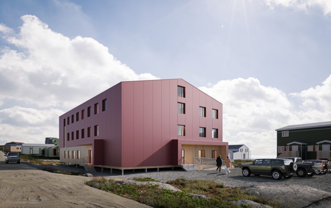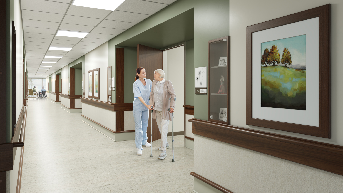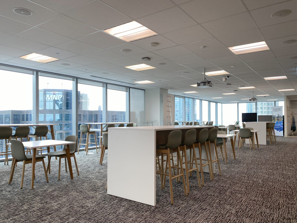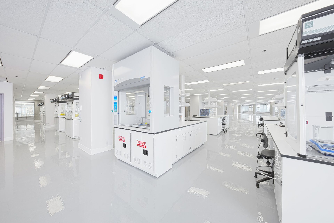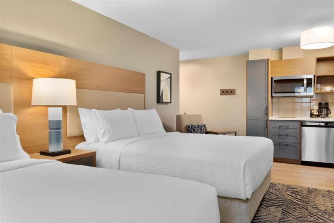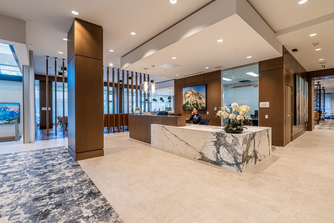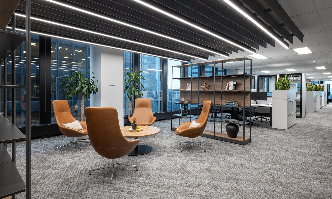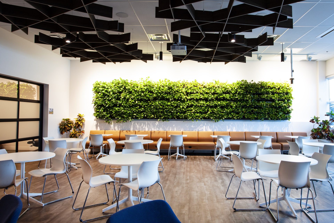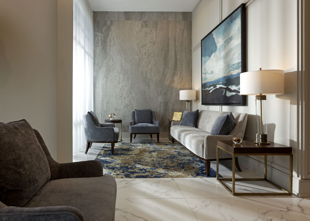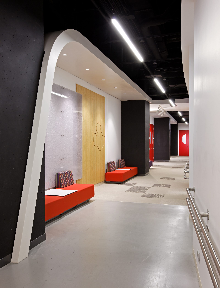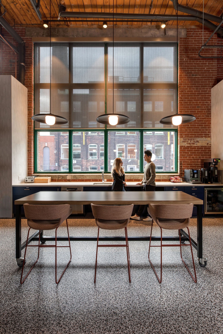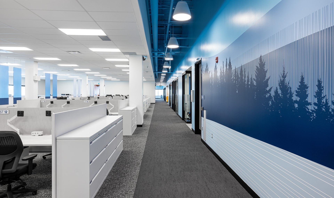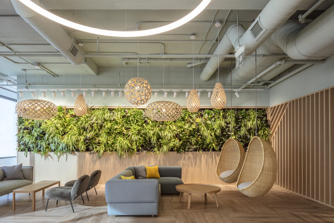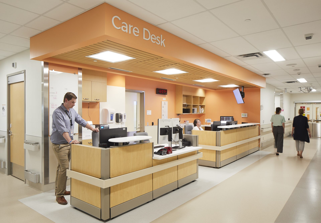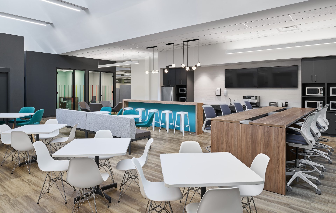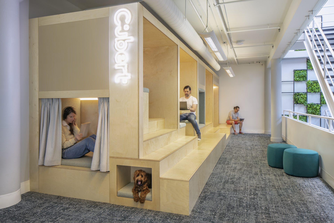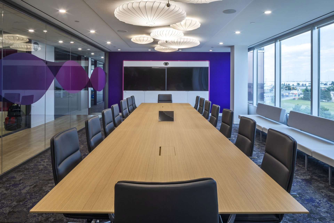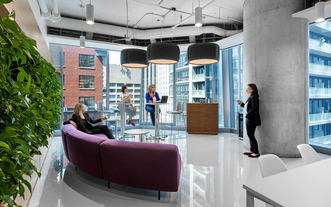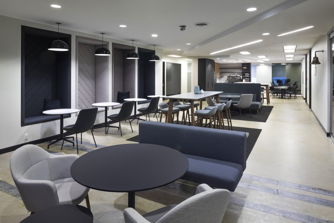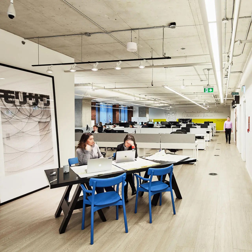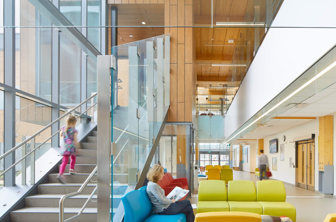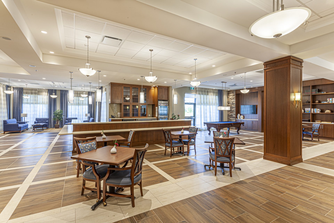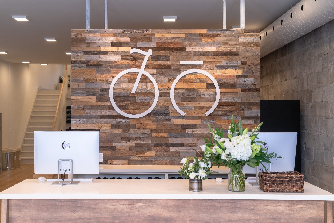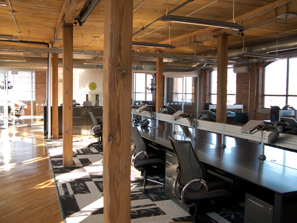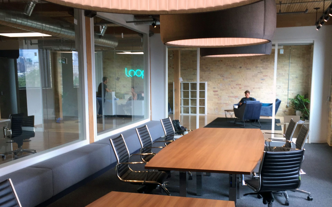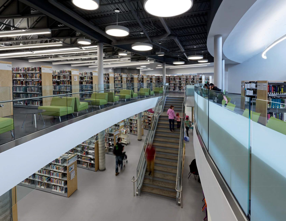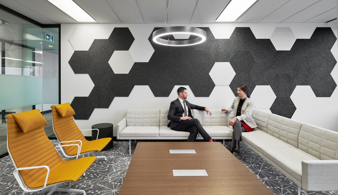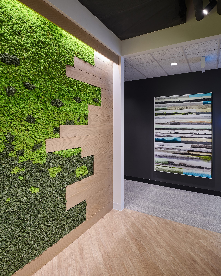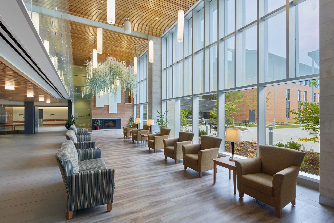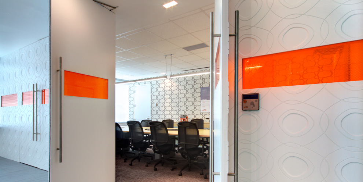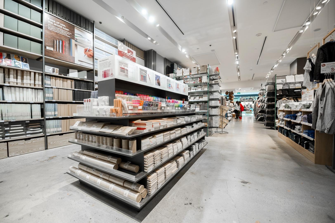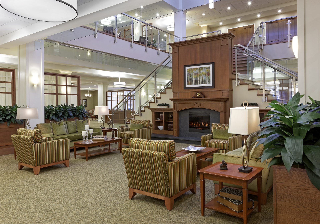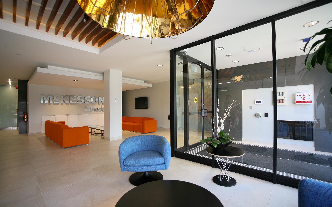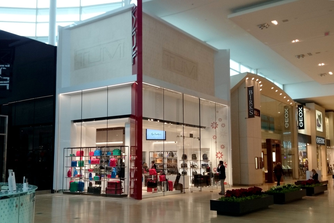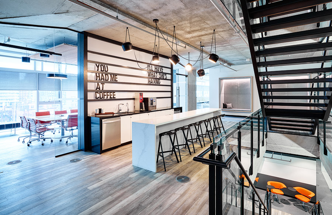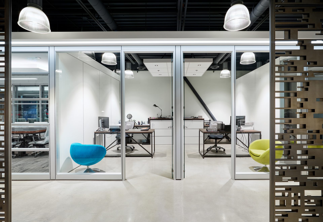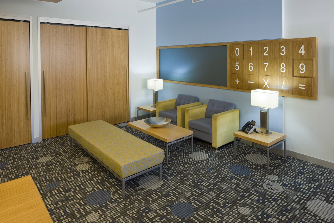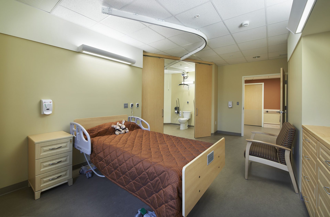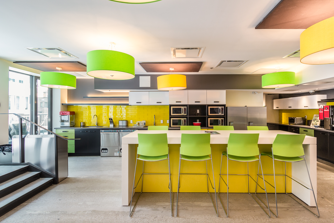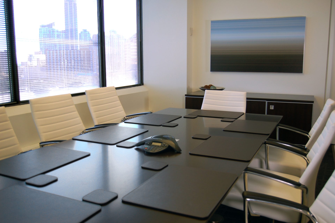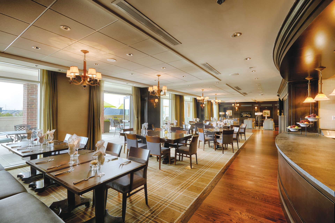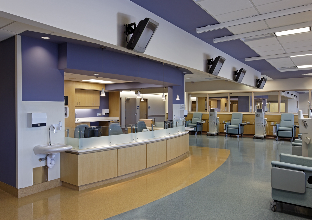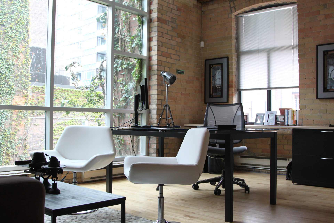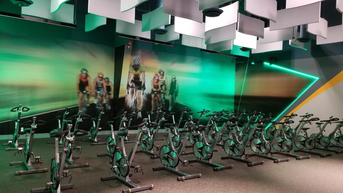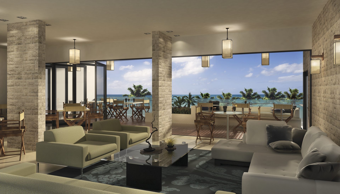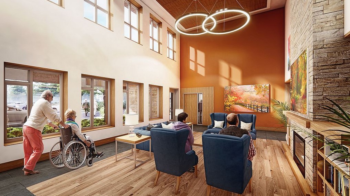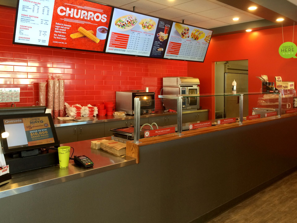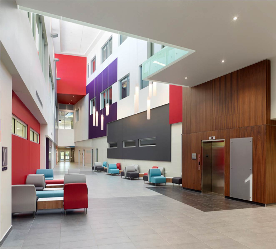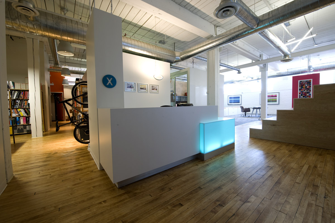Presentation Suite
We use advanced design tools to create dynamic, real-time renderings of future office spaces, giving tenants and leasing professionals a clear vision of their…
TPC at Osprey Valley
TPC (Tournament Players Club) Toronto at Osprey Valley is a legendary golf facility located in Caledon, Ontario. With three world-class courses, the property represents…
Uquutaq Society—Low Barrier Shelters
In our endeavor with the Uquutaq Society, we acknowledge the architectural expertise provided by Edge Architects LTD. Our work focuses on understanding and addressing…
Niagara Region Long Term Care and Wellness Centres
We were retained by MMMC Architects to work with the Niagara Region on the development of the interior design program for their two new…
Fitch Ratings
Fitch Ratings, one of the top three credit rating agencies internationally, aims to create a collaborative workspace with enhanced acoustic privacy by integrating open…
The Cultivated B
The Cultivated B, a trailblazer in bioengineering technology, has firmly rooted itself in Canada by establishing its base in Burlington. In collaboration with Edify,…
Candlewood Suites
Our design team led the execution of upgrading 51 rooms and common areas at the Candlewood Suites in Collingwood, Ontario, ensuring a fully operational…
Riverwalk Retirement Residence
We worked with Verve/DCMS Seniors Living and Campion Group to develop an interior design program for their 12-storey, 141-unit Retirement Residence located in a…
Avison Young Head Office
Reimagining Avison Young’s new office space at 222 Bay as a thriving hub of innovation and productivity. The new space spans 27,000 square feet…
DLL Group
Full interior design services for a new 18,900 square foot “club house” office space for DLL staff, that would support hosting clients, team collaboration…
Shores of Port Credit Residences
We worked with Verve, developer DCMS and Global Architects on the development of the complete interior design program for their new Shores of Port…
Disney Cruise Lines (Rehearsal Space)
Disney Cruise Line’s rehearsal facility in the CBC building in downtown Toronto includes several high-technology rehearsal studios, a green room, commons areas and office…
Instacart
Instacart’s expansion seamlessly integrates with the existing office space upstairs and harmonizes with the company’s vision across its 15 North American locations. Leveraging established…
Toronto Employment and Social Services
X-Design is currently working on a 33,000 square foot office renovation for the City to accommodate the Toronto Employment and Social Services department.
Achievers
Executed full interior design and project management for a 55,000 square foot new office space across three floors, showcasing adept skills in functional programming.…
Ronin Cannabis
The owners of Ronin Cannabis came to X-Design seeking not just the design of the interior of the store including the overall vision, all…
Groves Memorial Community Hospital
We developed the interior design program for this new 45 Bed, 152,000 sq. ft. acute care replacement hospital located on a greenfield site in…
Scotiabank EC-3
Redesign of 37,000 sq. ft. within a 250,000 sq. ft. call centre and tech hub. We integrated new collaborative spaces amongst reconfigured work areas.
Cubert
Full interior design and project management scope of this 17,000 square foot office. Included visioning sessions+ needs analysis, programming, design of open office, meeting…
Finastra
Finastra, a global leader in financial services software and cloud solutions based in the UK, was looking to consolidate their two offices in Mississauga…
Murex
Murex is a finance company, a tech company, and a service company with a passion for finance, and a talent for technology. Murex understands…
Advantage Group
Advantage Group’s new office spans an entire floor in a downtown Toronto building. The market research firm needed an updated space that supported its…
Indigo Headquarters
Desai Chia Architecture partnered with X-Design to amalgamate the offices of Indigo Books & Music Inc. and create the new headquarters of in the…
ErinoakKids
We had the privilege of serving as the interior designer for ErinoakKids Centre for Treatment and Development, Ontario’s largest children’s treatment centre. This remarkable…
Prominence Retirement Residence
We worked with Reichmann Seniors Housing on the development of the interior design programs for four of their new retirement homes and recently completed…
Loft Cycle
Working with first time entrepreneurs, it was critical that this new business met its budget along with its aspirational goals as a new entrant…
Humanscale
Humanscale required a showcase for its forward-thinking ergonomic office products while providing a sustainable workplace for a growing Toronto business team. X-Design Inc. was…
Loopio
X-Design jumped onboard to help Loopio create a fresh, dynamic space within their new office on Spadina Avenue in Toronto’s coveted Kensington Market neighbourhood—perfect…
Peterborough Public Library
Working with +VG Architects, Intercede was responsible for coordination furniture layouts, selection of finishes and preparing a wayfinding package for the massive Peterborough Library…
AT&T
The main goal for the new regional AT&T office was to provide a space that upheld the leading telecommunications company’s brand, values and culture.…
Greenfield Global
The space was planned to support Greenfield’s teams by providing a balance between open and closed working spaces. The two sides of the floor…
Kipling Acres LTC Home
We were retained by Montgomery Sisam Architects to work with Kipling Acres, and the City of Toronto on the development of the interior furniture…
Real Matters
Real Matters required an office facility in Markham, Ontario that would be as flexible as the technology minds that worked there. Creating a modular…
MUJI
X-Design worked with MUJI to roll-out the first Canadian retail locations of the iconic lifestyle and furnishings brand. With four stores across the GTA, including an…
Harmony Hill Retirement Residence
We worked with Greenwood Retirement Communities on the development of the interior design program for their new retirement home in Oshawa. The objective was…
McKesson Canada
McKesson turned to us to help consolidate three facilities across the GTA into a single office building. Utilizing their existing standards we were able…
TUMI
Creating a space with modern elegance inside and out, the X-Design Inc. team refurbished this Toronto Landmark business preserving the feel but updating the…
Entertainment One
Entertainment One required a new facility that would amalgamate their existing five offices spread across Toronto and represent their world headquarters. As one of…
Visual Elements
The brand new office and warehouse facility for Visual Elements, a custom retail display fabricator, incorporates their high end products and finishes. Working with…
CMA Ontario
CMA Ontario moved into a brand new space in the newly constructed Telus Tower at 25 York Street. The move was part of a…
Fairview Lodge LTC
We were part of the design team assembled by MMMC Architects to work with Fairview Lodge, and Durham Region on the development of the…
Brightlane
BrightLane is a dynamic co-working space for start-up businesses that encompasses five floors of the 49,000 square foot King Street West brick and beam…
Easyhome
Canadian-based Easyhome needed a space that supported the growing staff. X-Design Inc. transformed a floor of a Mississauga office building into a collaborative and…
Williamsburg Uptown Seniors Living
We worked with Sean Hourigan, former Vice President of Reichmann’s Seniors Housing, and his brother Kelly Hourigan, to design an elegant, upscale retirement residence…
Lakeridge Health Corporation
Newcombe Design was retained by the hospital to develop the interior design program for furniture, furnishings and finishes for 550,000 sq. ft. of new…
Emerald Ventures
This European-based venture capital fund needed a space that not only spoke to the sustainability focus of their business, but also support their ridiculously…
Mayfair Racquet and Fitness Clubs
Completed numerous projects at all Mayfair locations, updating the spaces to ensure better circulation and flow of activities and upgrading to new finishes, lighting,…
Dewa-Cochin
When an international developer was searching for a Canadian-based design team to work on their project they looked to X-Design Inc. to provide both…
East End Loft
Converting a rough live work space into a livable space for an energetic family was never easier. This east end Toronto space already had…
Extendicare (Canada) Inc.
Over a five year period we worked with Extendicare on developing the interior design program for furniture, furnishings, including plants, artwork and accessories and…
Quesada
Since 2011, we have established a strong and enduring partnership with Quesada, beginning with a single brand and growing to multiple locations. Our commitment…
St. Joseph’s Health Care Southwest Centre for Forensic Mental Health Care
We were retained, as part of the FF&E consulting team, by Ellis Don to plan and procure over $7 million of furniture for St.…
X-Design Toronto Studio
We decided to turn an almost 100-year-old brick and beam warehouse into a bright, collaborative, and eclectic work space for our team. Integrating sustainable…


