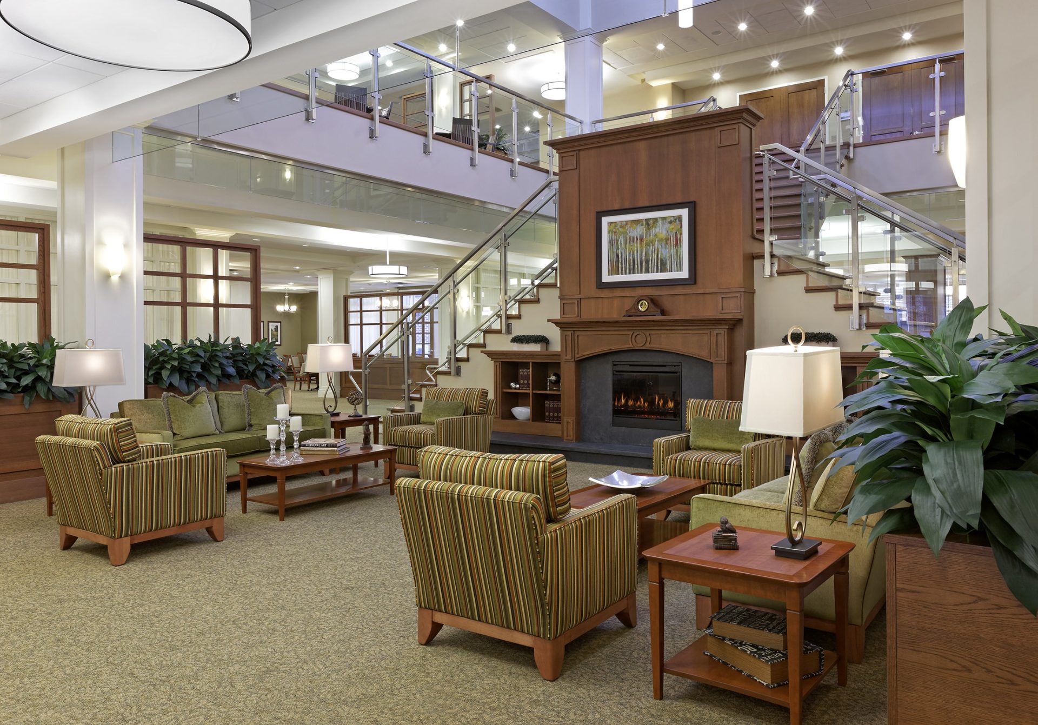
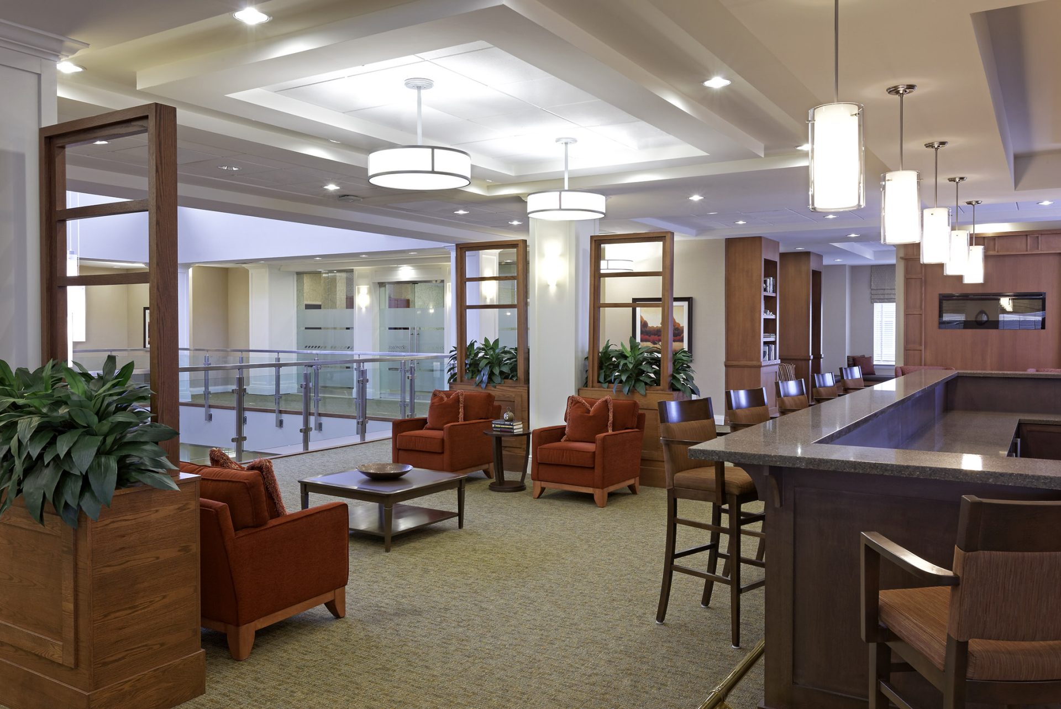
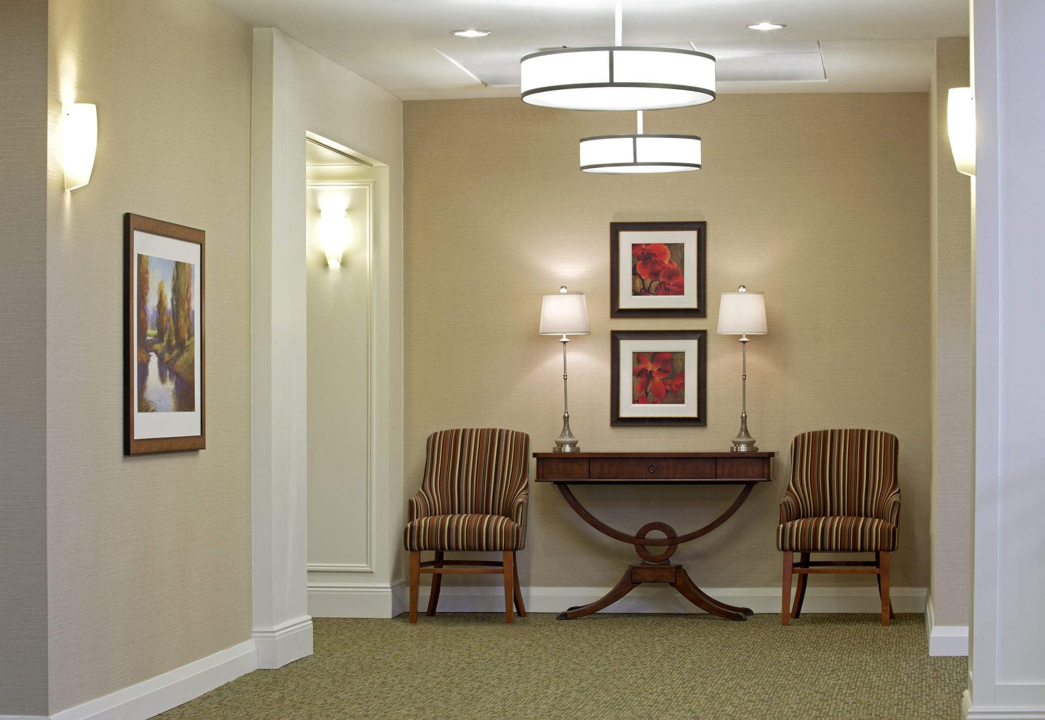
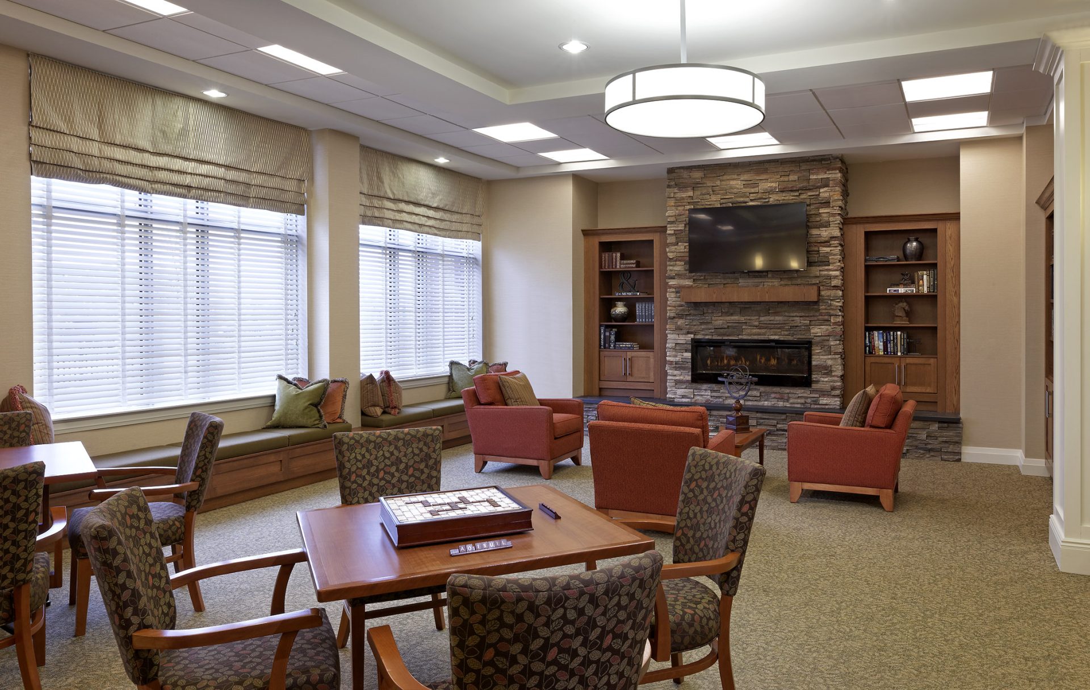
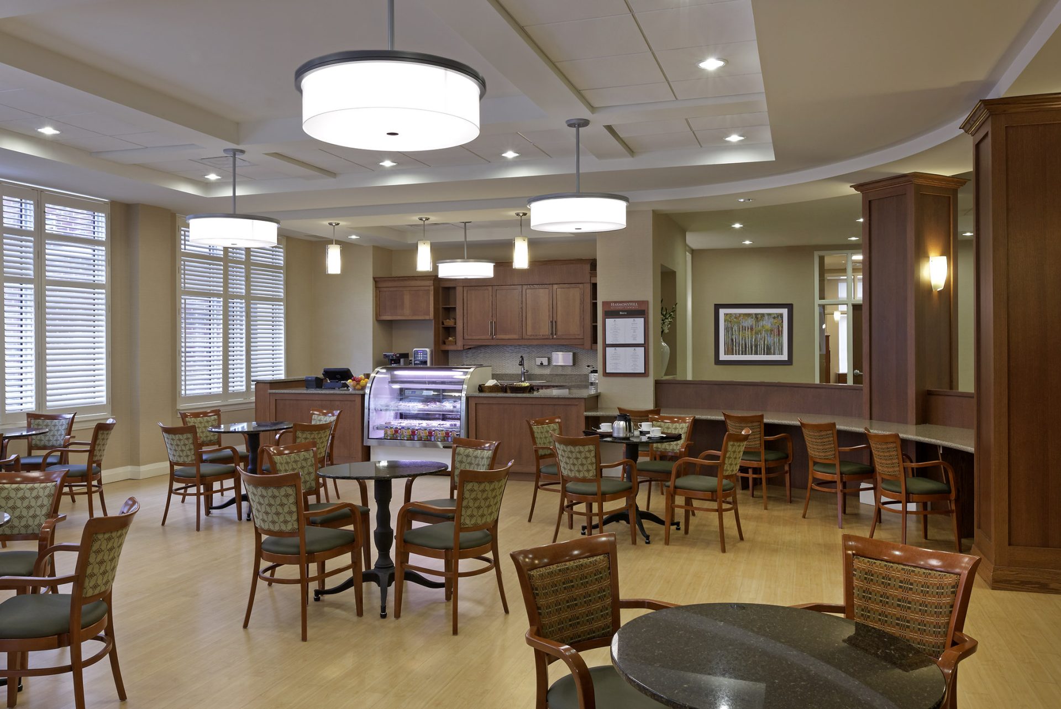
Harmony Hill Retirement Residence
We worked with Greenwood Retirement Communities on the development of the interior design program for their new retirement home in Oshawa. The objective was to focus on designing an interior that reflected the community—one that was comfortable but not ostentatious or overly urban. Our scope of work included planning, selection and specification of interior finishes and colours, coordination with the architect, Global Architects, and the engineer in the preparation of reflected ceiling plans and light fixture selections, preparation of millwork details and design concepts for all common areas and the selection and specification and procurement of furniture and furnishings including window coverings, artwork and accessories.
The design, which is comfortable and informal, has been well received by the residents and the Oshawa community.
Outstanding Result: According to CEO Miri Hadas Koller, the building leased up much faster than industry norm and they had a waiting list for some of the suites before they opened. The project has been so successful we worked on their Phase 2 expansion which duplicated the interior design program developed for Phase 1. Miri believes the interior greatly contributed to the project’s success—the interior aesthetic was perfect for the market they were targeting.
As a result of the success of Harmony Hill, Greenwood retained us to develop the interior design program for two new buildings, Winchester Retirement Residence in Oshawa, Ontario and Adelaide Place Phase 2, A Seniors Apartment development in Lindsay, Ontario.

