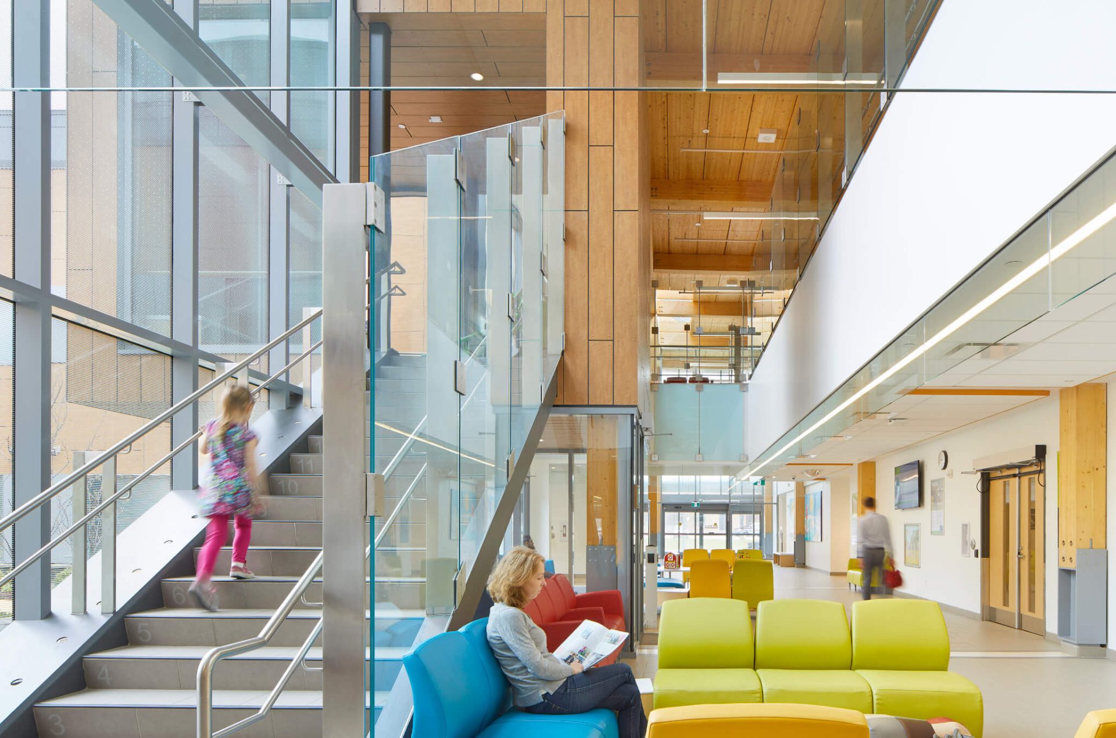

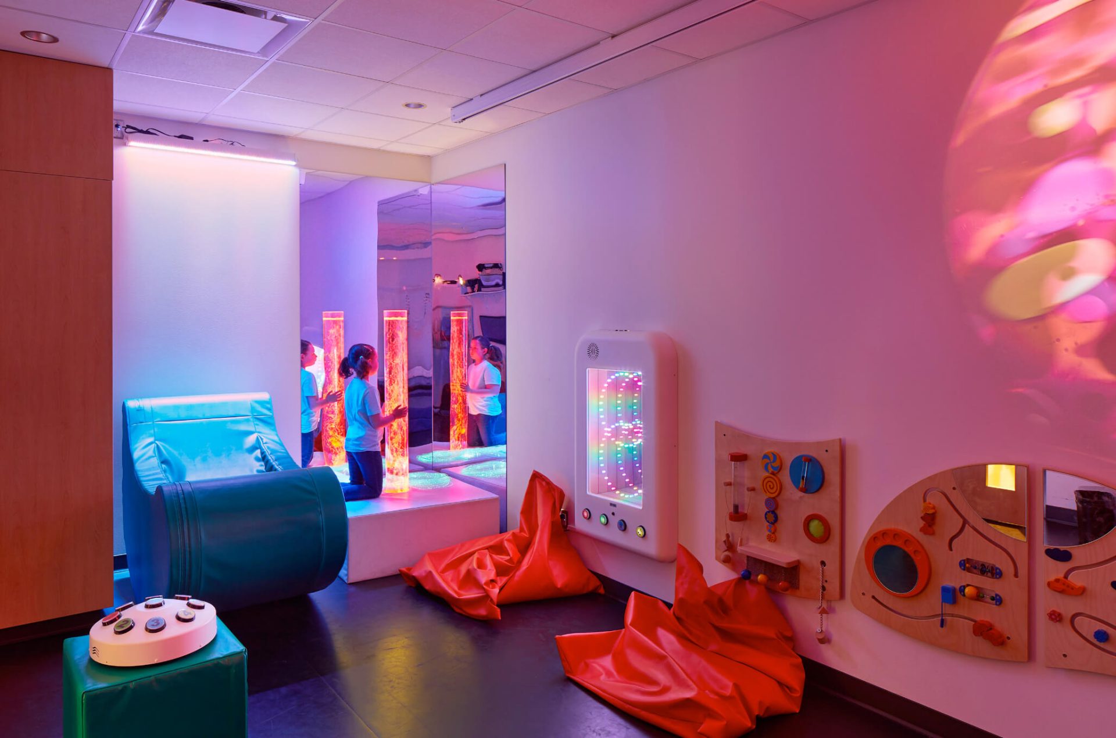
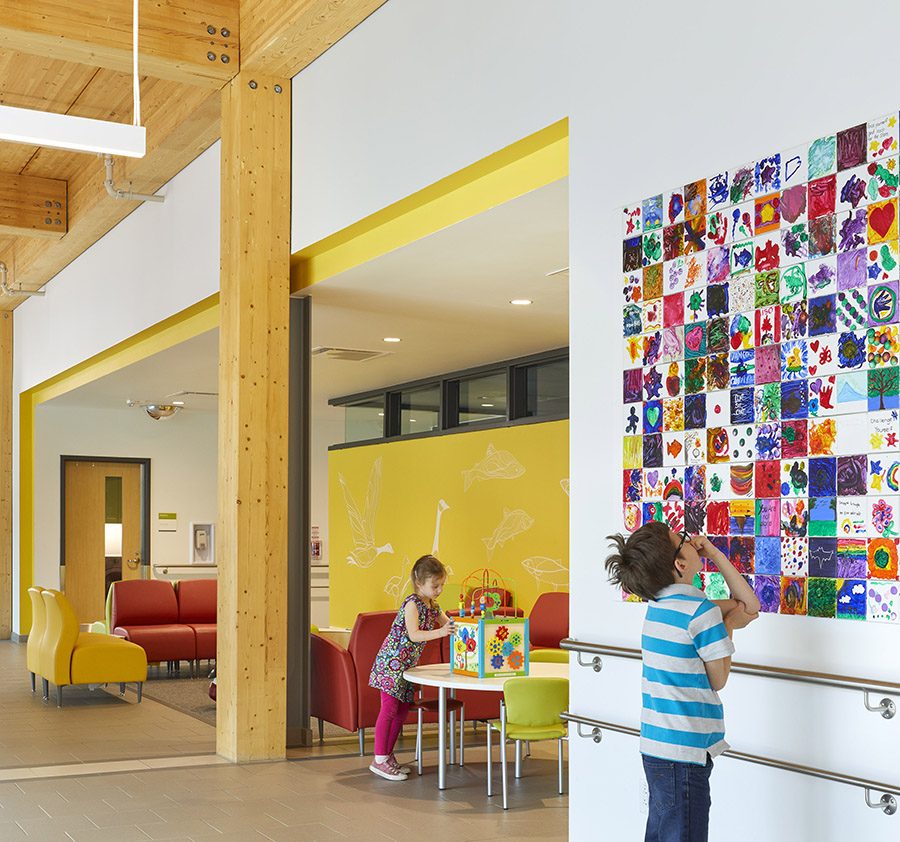
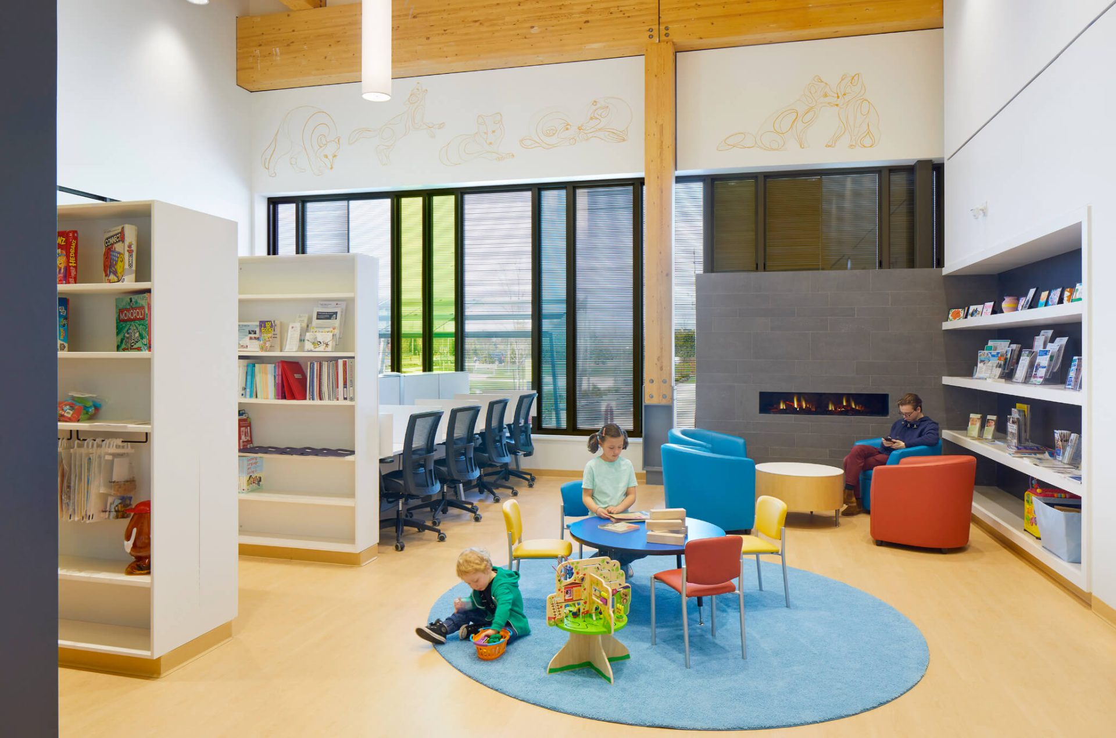
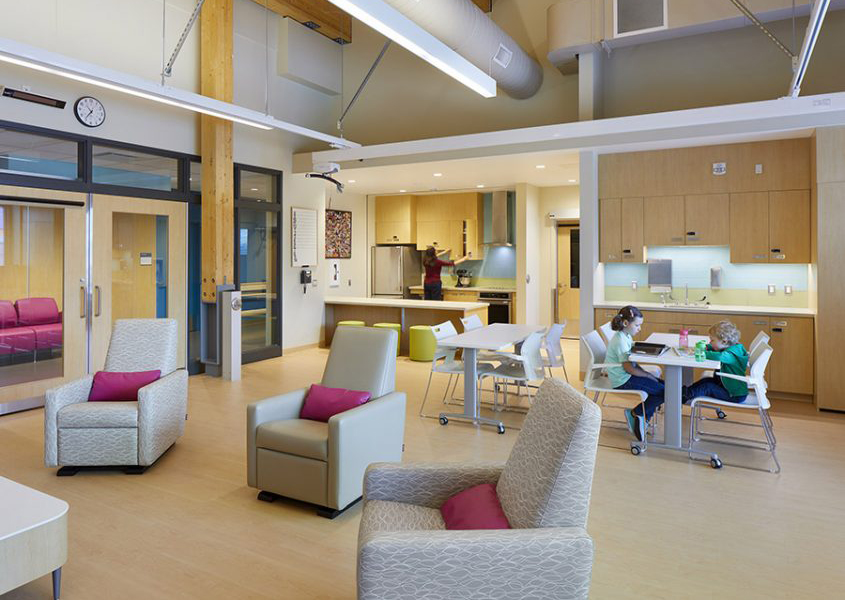
ErinoakKids
We had the privilege of serving as the interior designer for ErinoakKids Centre for Treatment and Development, Ontario’s largest children’s treatment centre. This remarkable facility provides a comprehensive range of medical, therapeutic, and support services to children and youth with physical and developmental disabilities, autism, communication disorders, and those who are deaf or blind.
Our role encompassed the selection, specification, and procurement of all furniture for the centre. We focused on creating an environment that is not only functional and durable but also welcoming and comforting for the children and their families. Our design aimed to support the centre’s mission of fostering independence, health, and well-being among its young clients.
ErinoakKids was designed to meet the needs of 15,000 children and youth clients each year. The facility was created to consolidate programs and services from multiple leased and retrofitted office and commercial spaces into three new purpose-built facilities located in Brampton, Mississauga, and Oakville. These new sites were designed with a focus on three pillars: play, achievement, and memory, and were created through the eyes of children with a range of disabilities. The design includes innovative solutions such as stair landings designed into a treehouse, numbered stair risers, and a solar calendar on the exterior. The new facilities offer an experiential design of openness, familiarity, and comfort, while reinforcing community connection.
Our design approach was centered around creating a therapeutic environment that promotes healing and comfort. We incorporated elements that are both aesthetically pleasing and functional, ensuring that the spaces are adaptable to the diverse needs of the children and their families. The materials were carefully selected to be durable and easy to maintain, while also providing a sense of warmth and comfort.
The design of the ErinoakKids has had a significant positive impact on the children and their families. The welcoming and comforting environment helps to reduce stress and anxiety, making it easier for the children to engage in their therapies and treatments. The functional design also supports the staff in delivering high-quality care and services. The feedback from ErinoakKids has been overwhelmingly positive, with praise for the design’s ability to create a nurturing and supportive environment that aligns with their mission of fostering independence, health, and well-being among their young clients. The centre serves over 12,500 children with disabilities and their families each year, providing a vital resource for the community.

